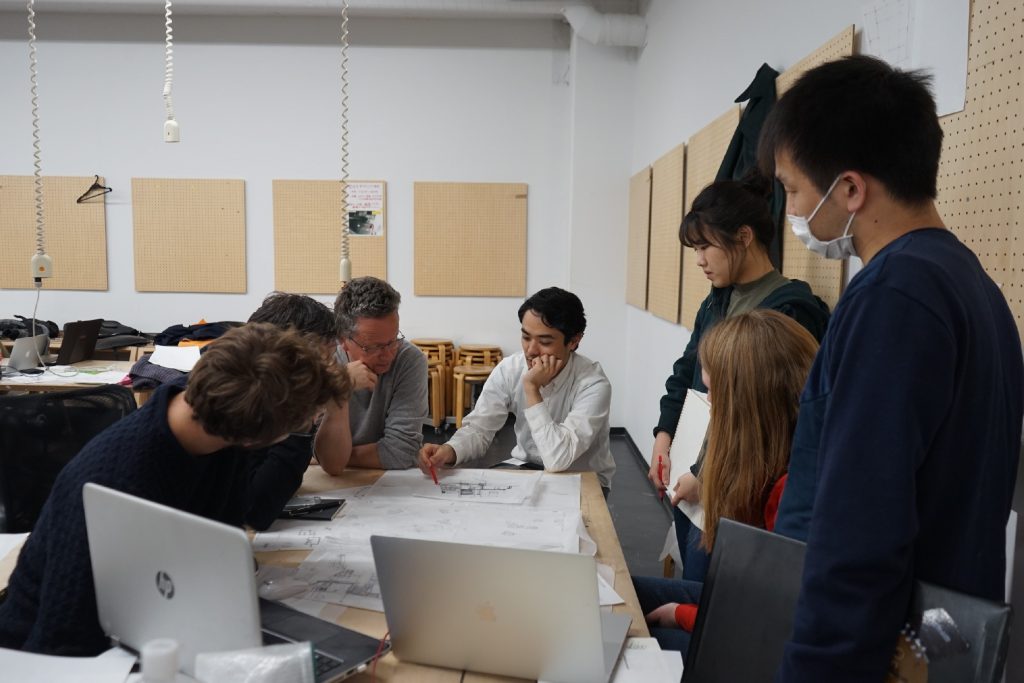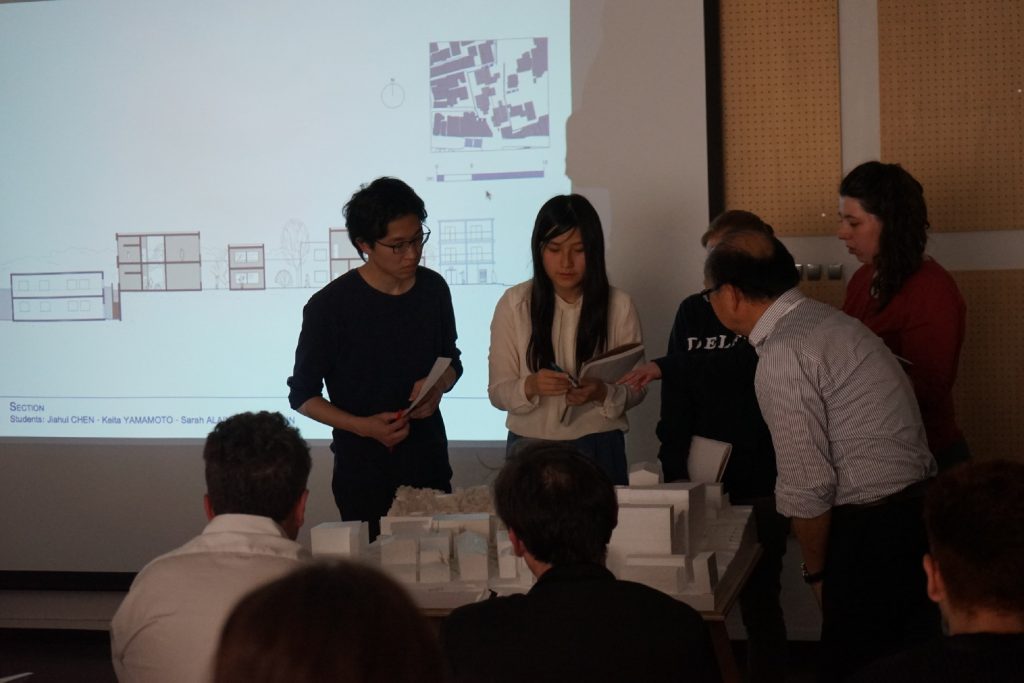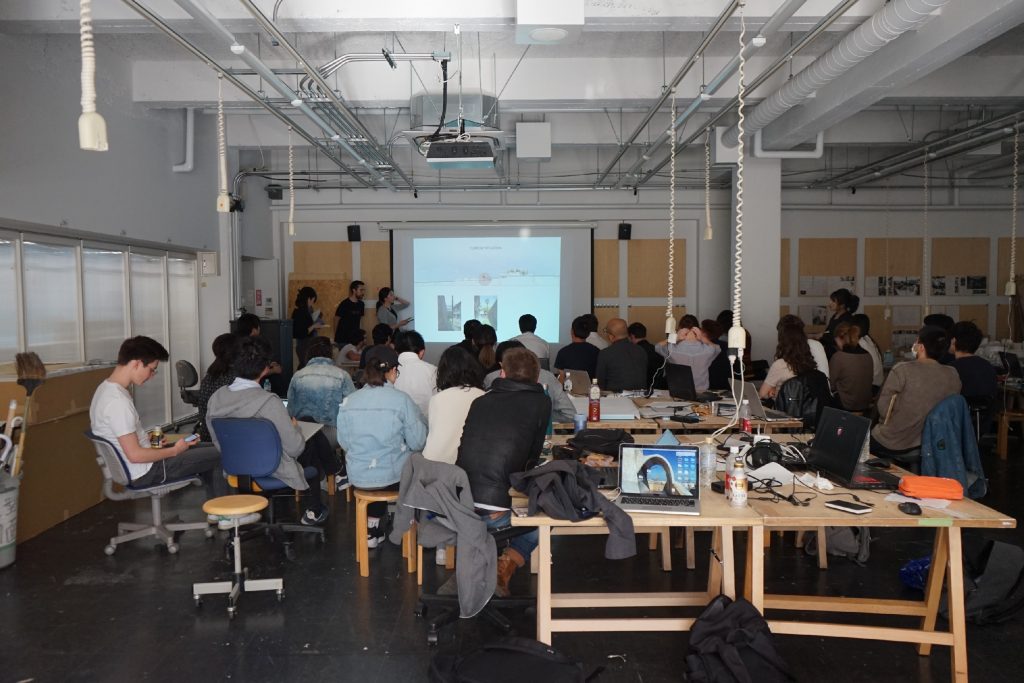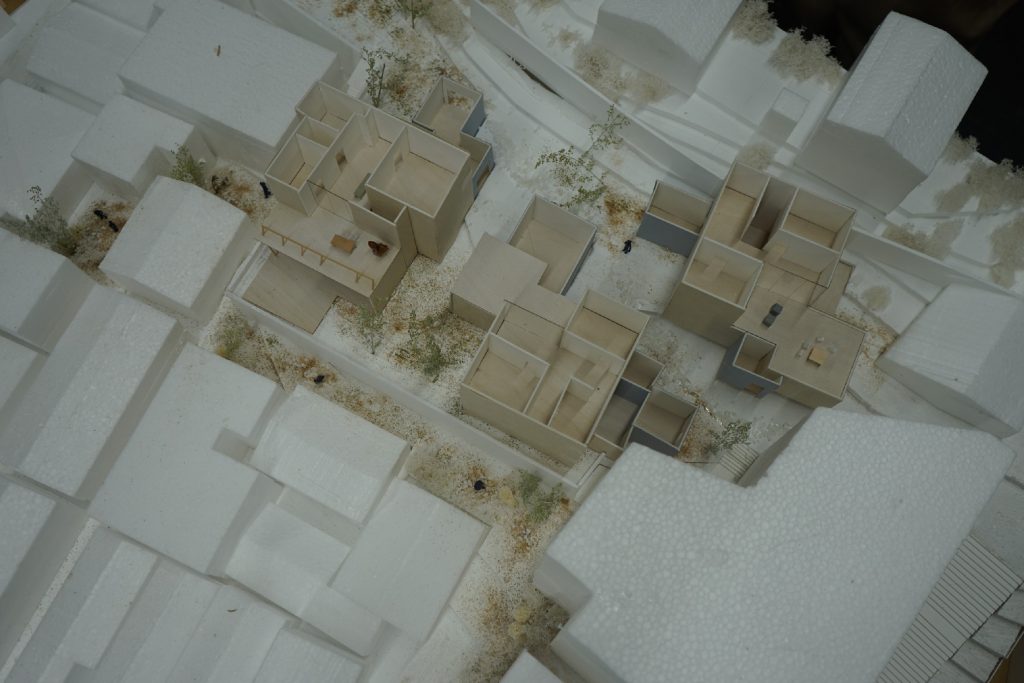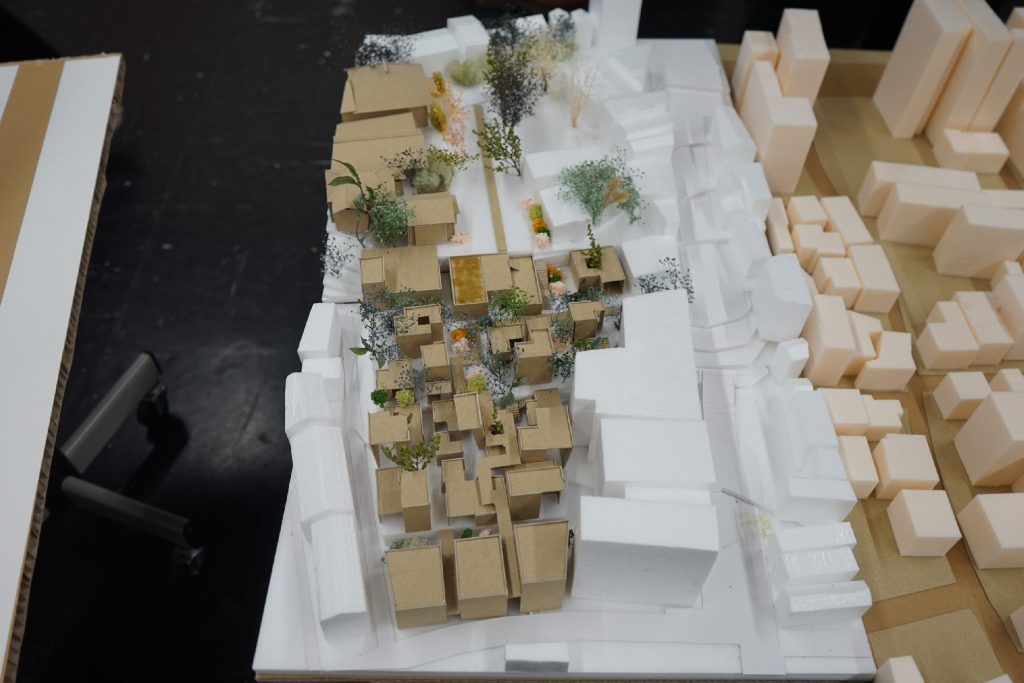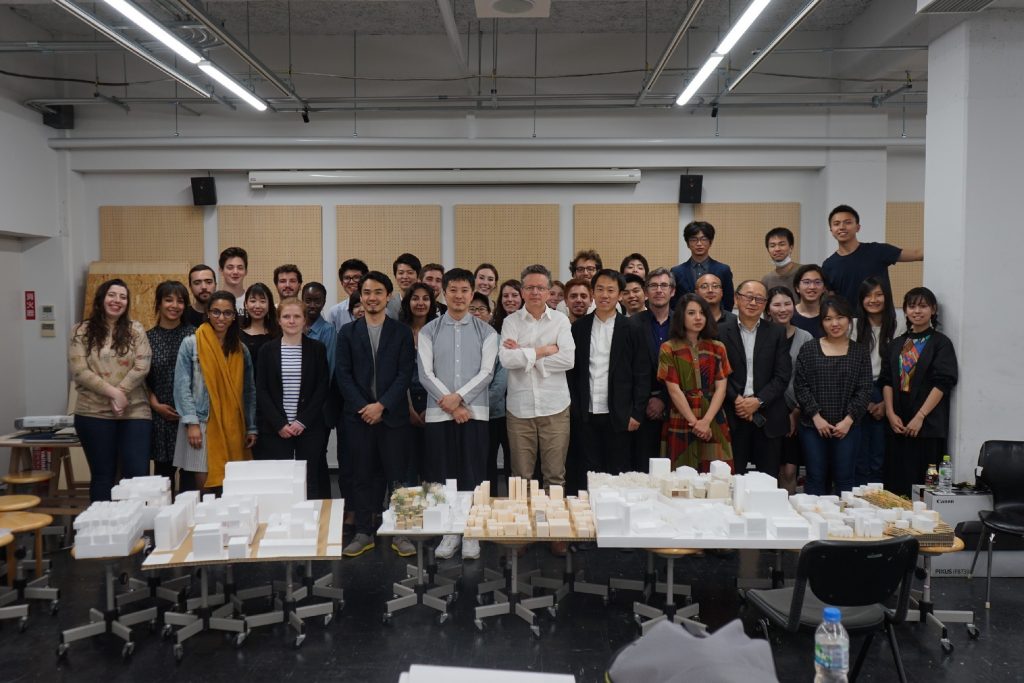2018年4月に二週間、ベルサイユ建築国立学校の修士学生15人と、早稲田大学建築学科の小林恵吾研究室・山村健研究室が合同でワークショップを行った。
谷中・三河島エリアを対象とし、東京の都市発展、都市のボイド、インフラストラクチャー、持続可能な都市、住宅街としての都市、コミュニティタウンとしての都市、谷中・三河島の都市分析から考える都市の7つの切り口に分かれて、それぞれの切り口から都市の問題点を見出し、それに対する建築提案を行ったワークショップである。
各グループ、自分の行った都市リサーチから最もふさわしい敷地を谷中・三河島エリアに発見し、そこに対して二週間で模型、図面を作り上げた。
最終プレゼンでは、早稲田大学の吉村靖孝先生も交えた講評会が行われ、共同作業やプレゼンテーションの際にフランスの建築を学ぶ学生とともに設計を行うことで互いの考え方の違いが明らかになり、改めて自分の設計の特徴を客観的にとらえることができ、良い刺激を受けた。最終的なアウトプットとしてリサーチ結果と各グループの建築案を小冊子にまとめた。
In April 2018, 15 master students of the Ecole nationale supérieure d’architecture de Versailles(ENSAV) and, Keigo Kobayashi laboratory and Takeshi Yamamura laboratory of the Waseda University Architecture together conducted a workshop for two weeks.
Targeting the Yanaka and Mikawajima areas, we divided into seven groups, which is TOKYO URBAN EVOLUTION, urban voids, THE INFRASTRUCTURAL CITY, THE RESILIENT CITY, A CITY OF HOUSES, THE COMMUNITY CITY, URBAN ANALYSIS OF YANAKA AND MIKAWAJIMA AREAS. It is a workshop which divided into one section, found problems of the city from each cut, and made a construction proposal for it. Each group discovered the most suitable site from city research in the Yanaka / Mikawa island area, and built models and drawings in two weeks. At the final presentation, a discussion meeting was held with Professor Yasutaka Yoshimura of Waseda University, and the design difference with students learning French architecture at the time of collaborative work and presentation revealed the difference in their way of thinking, It was able to objectively capture the features of the design of, and received a good stimulation. As a final output, we summarized the results of the research and the architecture of each group in a brochure.

