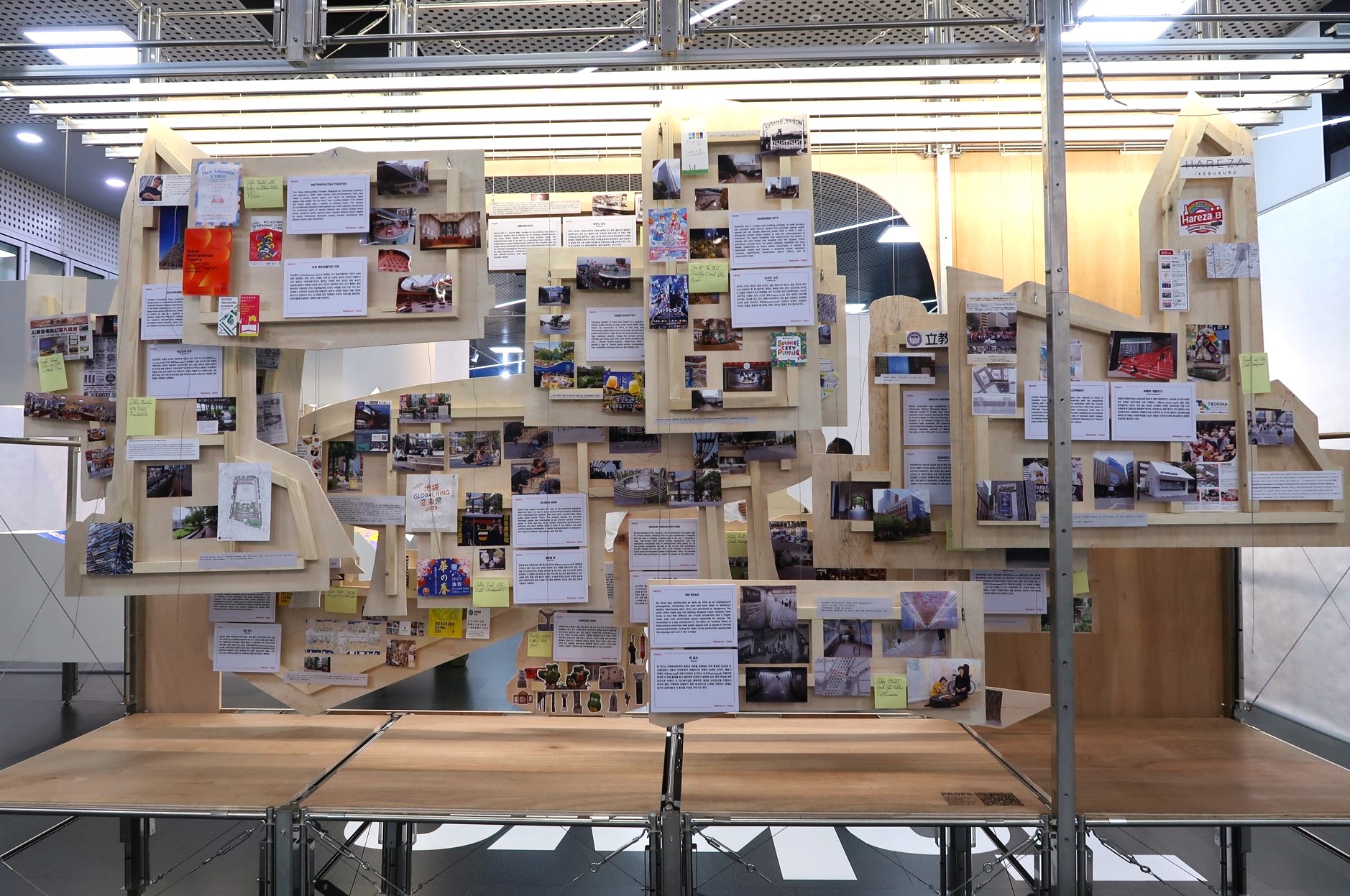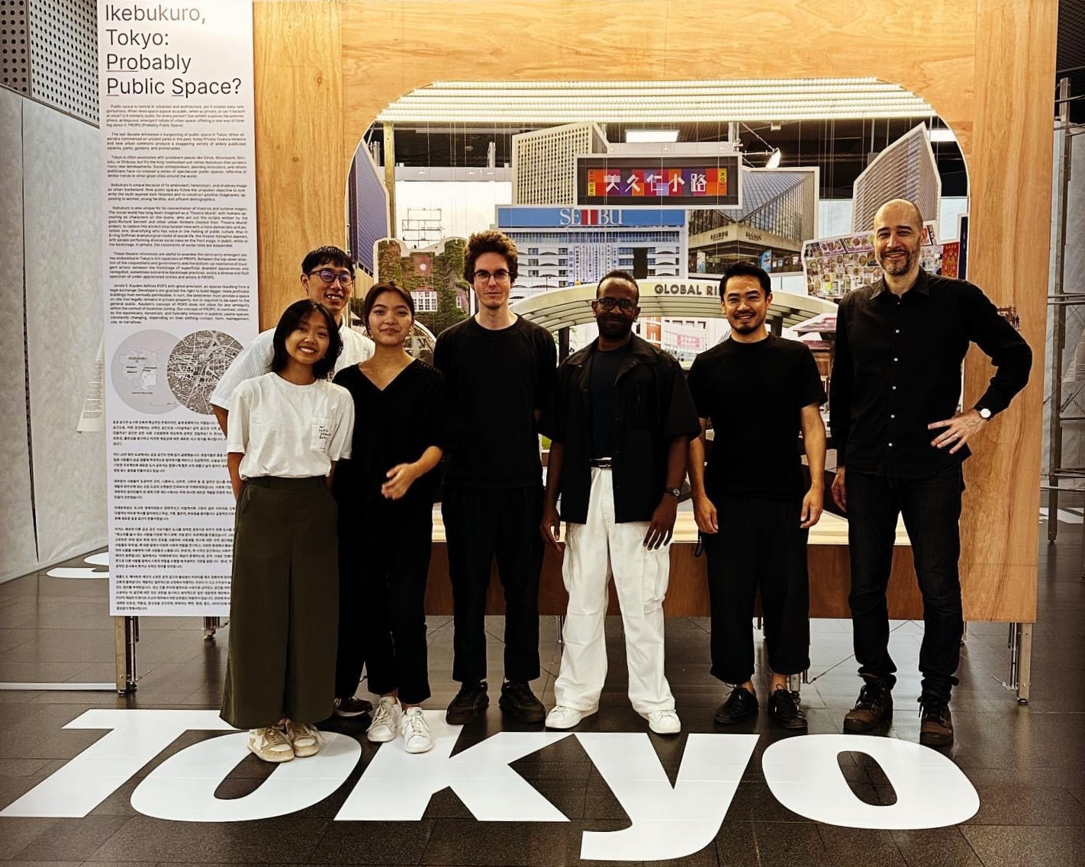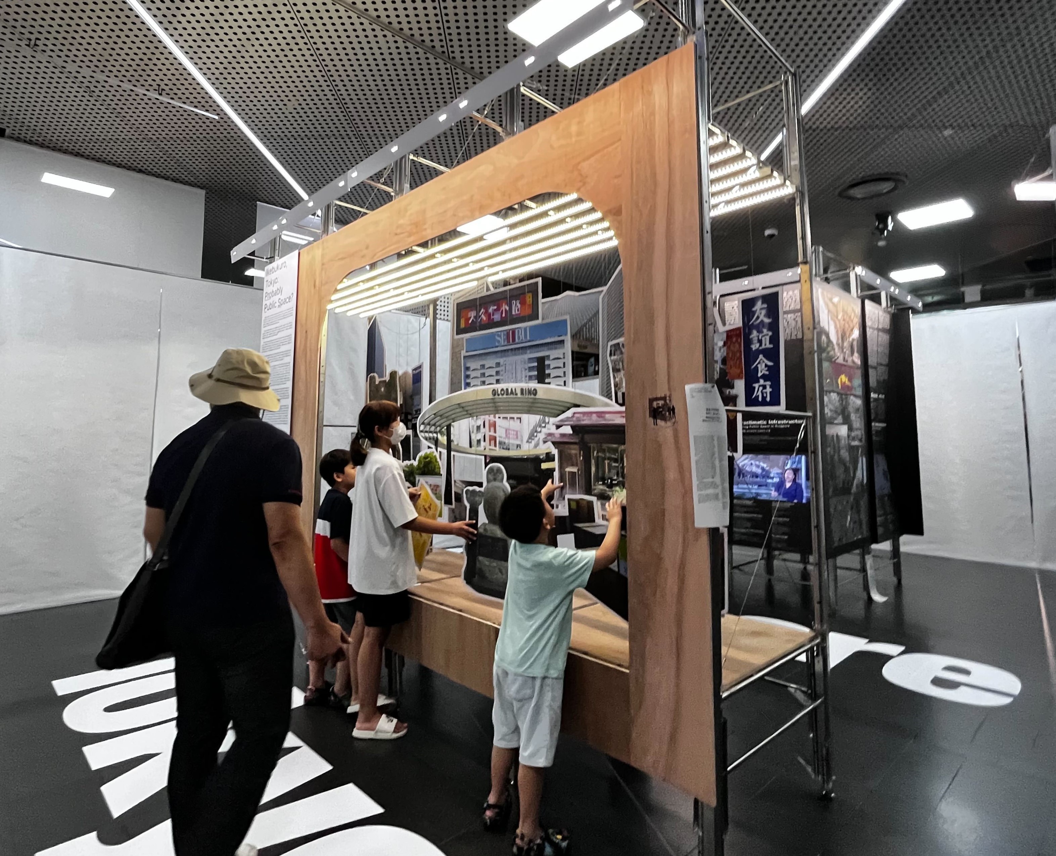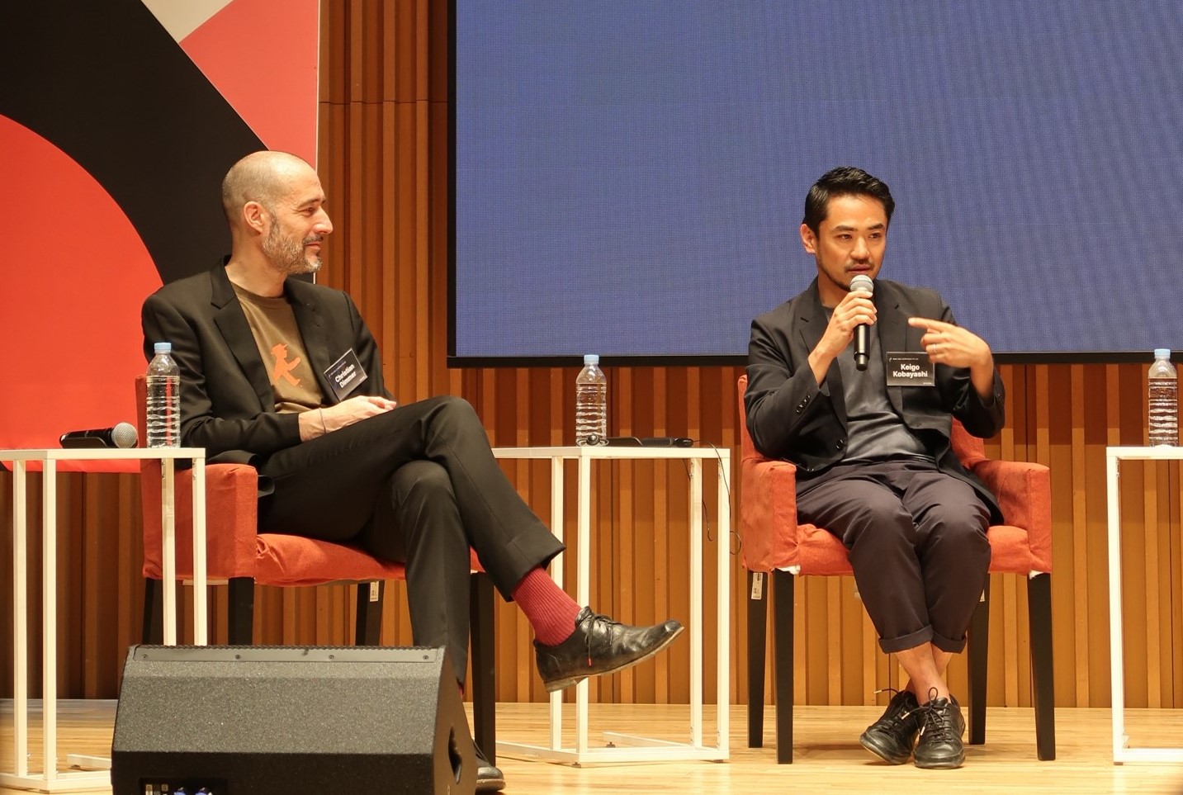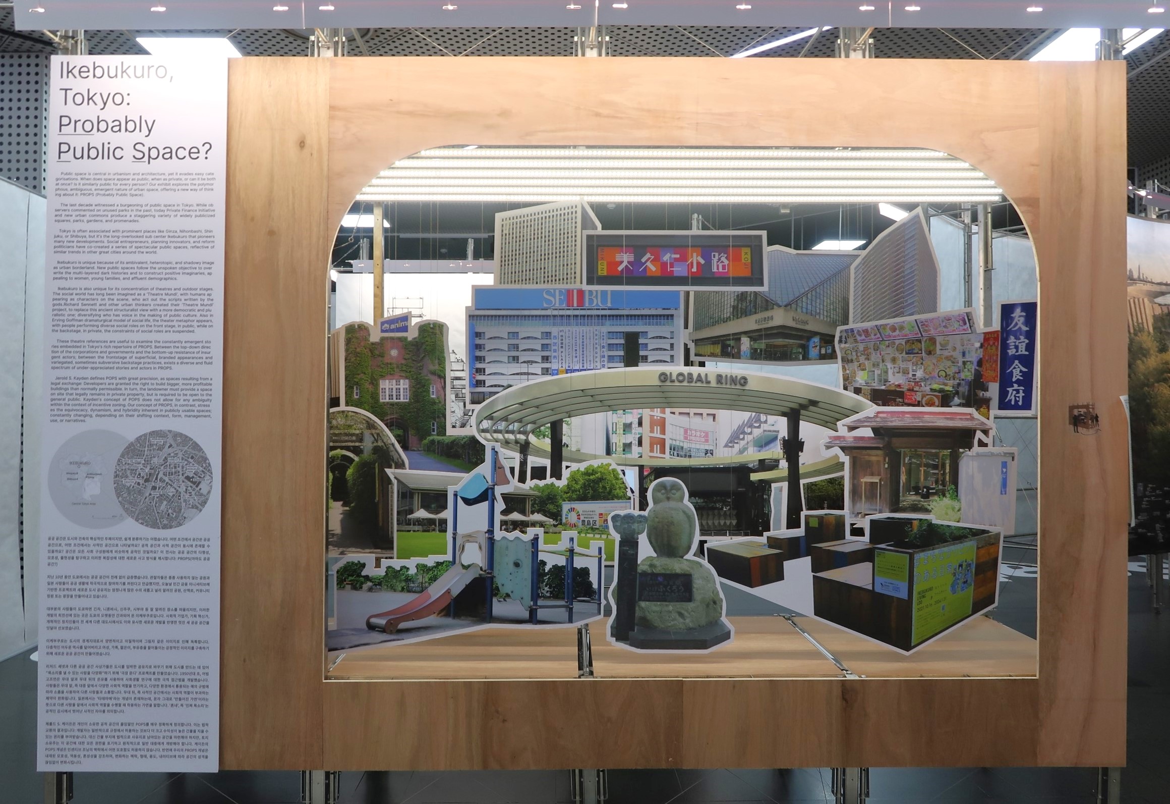公共空間は都市論や建築学の中心的な表現であるが、簡単に分類することはできない。どのような条件下で、空間は公共として現れるのだろうか。公共であると同時に私的でもありうるのか。ある空間は、社会のすべての構成員にとって同様に公共なのだろうか?この展示は、公共空間の多形性、曖昧さ、そして常に出現する性質を探求し、この複雑さについて考える新しい方法を提供する: PROPS(= Probably Public Space )
東京といえば、銀座、日本橋、新宿、渋谷といった有名な場所を思い浮かべる人が多いだろうが、実は東京の最新の公共空間イノベーションの最前線にいるのは、長い間見過ごされてきた池袋である。社会起業家、改革プランナー、そして地元に根ざした政治家たちは、世界の他の大都市における同様の斬新な開発を反映し、一連の目を見張るような新しい公共空間を展開している。
池袋の特徴は、そのアンビバレントでヘテロトピック、そして東京にはない都市境界線という影のイメージにある。幾重にも重なる暗い歴史を上書きし、女性、家族連れ、若者、富裕層を惹きつけるポジティブなイメージを構築することを暗黙の目的として、新しい公共空間が作られてきた。
また池袋には劇場が集中している。例えば、2009年からはよく知られたパフォーマンス・フェスティバル「東京F/T」が開催されている。このフェスティバルは、街に向かって舞台を開き、街路や歩道、公園で演劇的介入を試みている。演出家たちはここで、俳優と観客の逆転をもてあそんでいる。
これらの特徴を参考にした結果、私たちの展示では劇場の舞台のメタファーが採用され、多種多様なPROPSが舞台前面の中央の役者として登場する。展覧会の観客とのインタラクションを通して、これらのPROPSは、その意味や相互の関係、街全体との関係を絶えず変化させている。観客は舞台裏から、これらのPROPSを誕生させた個々の、多様で、時には矛盾するストーリーを探ることができ、それが公共性とプライバシーの間でダイナミックに刻々と変化するPROPSのあり方に影響を与えている。
ここで、一つ対比的な例として、ジェロルド・S・ケイデンがPrivately Owned Public Spaceの略称であるPOPSを正確に定義していることに言及したい。POPSとは、法的なやりとりの結果生まれたスペースを指す。そのやりとりの中で、デベロッパーは通常規制で認められているよりも大きく、収益性の高い建物を建てる権利を与えられる。その代わり建築敷地内には、法的には私有地のままであるが、土地所有者はそのスペースに対する全権を放棄し原則的に一般市民に開放されるスペースを用意しなければならない。ケイデンのPOPSの概念は、インセンティブ・ゾーニングの文脈の中で曖昧さを許さない。
このPOPSとは対照的に、私たちはこのプロジェクトでPROPSという概念を提案し、これらの空間の曖昧さ、ダイナミズム、ハイブリッド性を強調する。私たちは、PROPSの移り変わる文脈、使用法、物語によって常に変化する、創発的な特性に着目した。
実際のプロジェクトの活動は、展示物のデザインと、コンテンツの制作(リサーチ)という2つの主要なプロセスに分かれている。
コンテンツ制作はいくつかの段階を踏んで行われた。まず、現地のリサーチと、展示物として提示する潜在的な建物を慎重に選定することから始まる。選択された建物の撮影は、特に日の出前に行われた。さらに、個人への取材や現地からの資料収集が同様のアプローチで実行された。
次に、デザインとキュレーションに関して、チームは段階的なアプローチでケーススタディをキュレーションするという課題に取り組んだ。これには、表現とコラージュシティの問題を中心にした建築モデルの構築が含まれる。各パネル(ユニット)を制作する過程はこのモデルに従う。すべてのパネルを劇場のようなキオスクにまとめるプロセスも同様の構造に従っている。
インストールに関しては、収集された情報が各パネルの背景に配置される。これは、主要な構造が完成した後、ソウルの現地で主に行われた。このステージでは、ビエンナーレのキュレーターと契約業者との継続的なコミュニケーションが必要であった。
最後に、ビエンナーレが一般に公開された後、キュレーションされた展示物がステージ上でどのように訪問者と対話するかを理解するために観察が行われた。
Although public space is a central trope in urbanism and architecture, it evades easy categorisations. Under which conditions does space appear as public? Can it be both public and private at the same time? Is a space similarly public for every member of a society? The exhibit explores the polymorphous, ambiguous, and always emergent nature of public space and offers a new way of thinking about this complexity: PROPS (Probably Public Space?)
Although most associate Tokyo with well-known places like Ginza, Nihonbashi, Shinjuku, or Shibuya, it is the capital’s long-overlooked Ikebukuro that is at the forefront of the city’s latest public space innovations. Social entrepreneurs, reform planners, and locally minded politicians have rolled out a series of spectacular new public spaces, reflective of similar novel developments in other great cities around the world.
Ikebukuro is unique because of its ambivalent, heterotopic, and shadowy image as urban borderland, not otherwise found in Tokyo. New public spaces have been created with the unspoken objective to overwrite the multi-layered dark histories and to construct positive imaginaries that attract women, families, young people, and affluent demographics.
Also, Ikebukuro is marked by a concentration of theatres. Since 2009, it hosts the well-known performance Festival Tokyo F/T that opens stages towards the city and experiments with dramatical interventions in streets, sidewalks and parks. Directors are toying here with the inversion of actors and spectators.
As a reference, our exhibit adopts the metaphor of the theater stage, with the wide variety of PROPS apearing as the cenral actors on the front stage. Through the intaction with the exhibition spectators these PROPS are constantly shifting their meaning and their relation to one another and the overall city. From the back-stage, visitors can explore individual, diverse, sometimes contradictory stories that brought these PROPS into being that inform their dynamic, every chaning fluctuations between the states of publicness, and privacy.
Jerold S. Kayden defines POPS, abbreviated for privately owned public space, with great precision. They are spaces that result from a legal exchange: Developers are granted the right to build bigger, more profitable buildings than normally allowable by regulations. In turn, a space has to be prepared on the building site that legally remains in private property, but the landowner is required to give up full powers over the space and opens it in principle to the general public. Kayden’s concept of POPS does not allow for any ambiguity within the context of incentive zoning.
To contrast this, we propose the concept of PROPS and stress the ambiguity, dynamism, and hybridity of these spaces. We see an emergent property that is constantly changing depending on the shifting context, use, or narratives of our PROPS.
The process is divided into two main parts: firstly, designing the exhibition and producing the content through research.
Content production involves various stages. It begins with researching the site and carefully selecting the potential objects or subjects to be presented in the exhibition. The process of photographing the selected buildings is quite extensive, especially occurring before sunrise. Additionally, interviewing individuals and collecting materials from the site follows a similar approach.
In terms of design and curation, the team took on the challenge of curating the case study with a staged approach. This involved constructing an architectural model centered around the problematic theme of representation and collage city. The process of producing each panel or unit adhered to this model. Bringing all the panels together in a theater-like kiosk followed a similar structure.For installation, the collected information is placed in the background for each panel. This is primarily carried out on-site in Seoul after the main structure is complete. This stage requires ongoing communication with the Biennale curators and the contractors.After the Biennale opened to the public, observations were conducted to understand how visitors interacted with the curated exhibition on the stage.
Content production involves various stages. It begins with researching the site and carefully selecting the potential objects or subjects to be presented in the exhibition. The process of photographing the selected buildings is quite extensive, especially occurring before sunrise. Additionally, interviewing individuals and collecting materials from the site follows a similar approach.
In terms of design and curation, the team took on the challenge of curating the case study with a staged approach. This involved constructing an architectural model centered around the problematic theme of representation and collage city. The process of producing each panel or unit adhered to this model. Bringing all the panels together in a theater-like kiosk followed a similar structure.
For installation, the collected information is placed in the background for each panel. This is primarily carried out on-site in Seoul after the main structure is complete. This stage requires ongoing communication with the Biennale curators and the contractors.
After the Biennale opened to the public, observations were conducted to understand how visitors interacted with the curated exhibition on the stage.
Co-curators:DIMMER, Christian + KOBAYASHI, Keigo
Team:
Abudjana Haider Elwaseela Babiker, Christy Elias, Ha Eun PARK, Jun-Rong Lin, Misato Fujii,
Owen Hendrik Law, Ryuto Otsuka, Sachi Sawamura, Selenay Yakın, Sorami Ikoma, Yuri Park,
Client/Institues: Seoul Biennale of Architecture and Urbanism 2023
Section: Guest Cities – Tokyo.
Project Location:
Seoul Hall Of Urbanism & Architecture, Seoul, South Korea.
Project duration:
Exhibition: 1 –09 –2023 ~ 29-10-2023
Symposium: 2-3 September 2023
