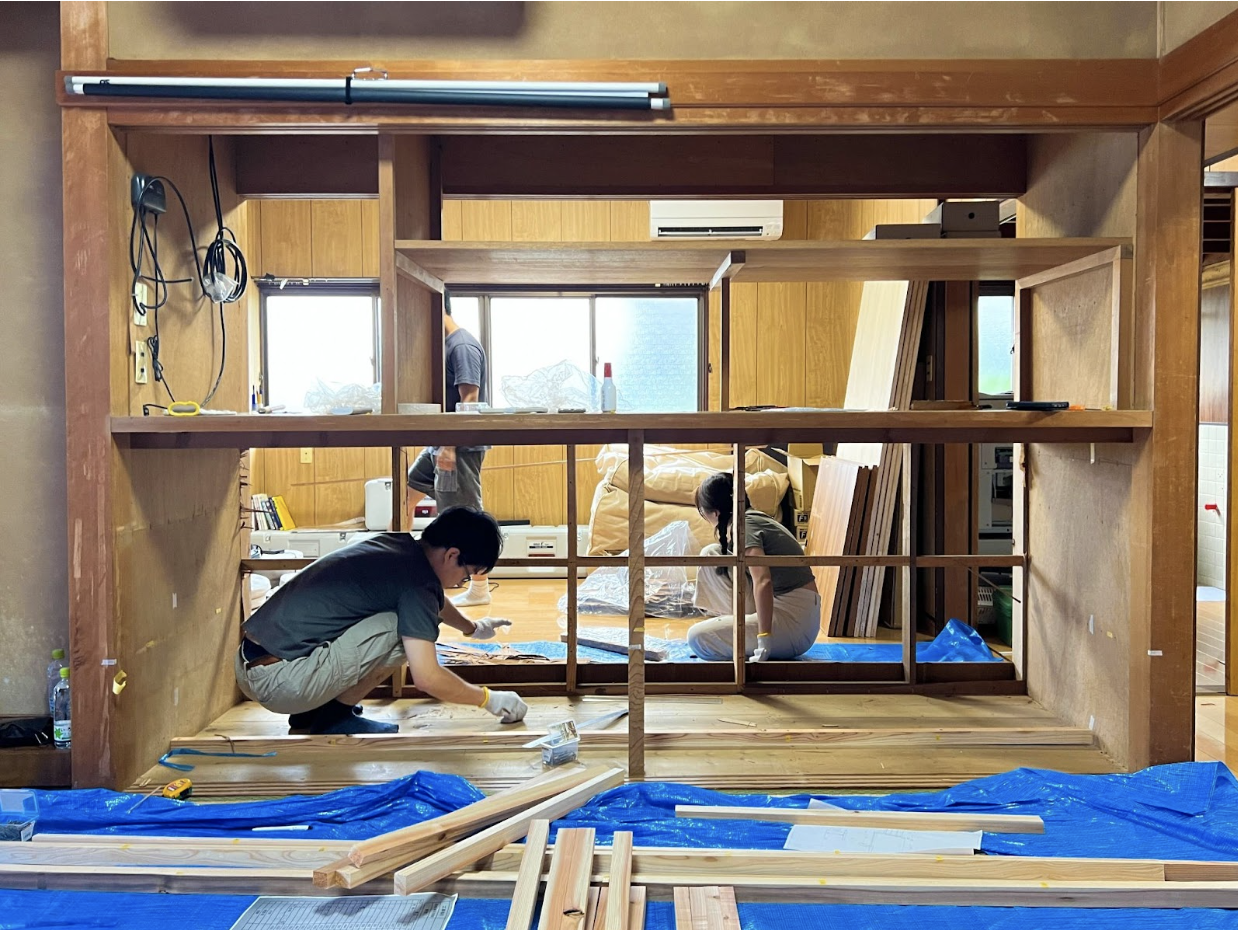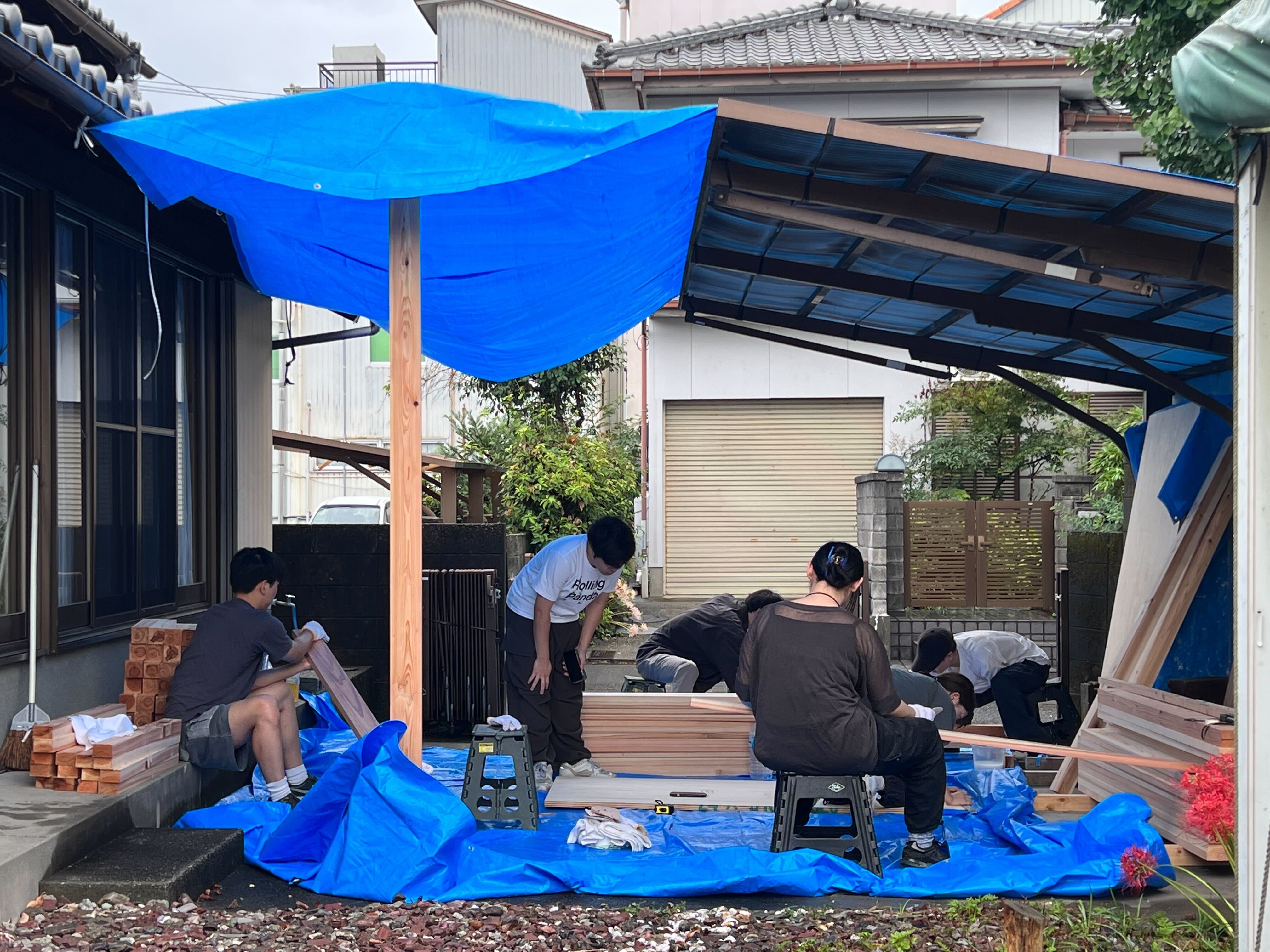2024年初頭から、土佐において技能実習生と地域の人々の交流拠点をつくる「わくせいProject」に研究室として参加している。このプロジェクトは、現在地域おこし協力隊として活動しているグラフィックデザイナーの阿部航太・美香夫妻を中心に、多様な主体を巻き込みながら進行している。本研究室は主に拠点となる民家改修の設計を担当する。遠隔で検討を進めながら、これまでに2回、現地にて改修対象である民家に寝泊まりしながらのワークショップを実施した。
Since early 2024, our laboratory has been participating in the “Wakusei Project,” which aims to create a community hub in Tosa that fosters interaction between technical intern trainees and local residents. The project is led by graphic designers Kota and Mika Abe, who are currently serving as Regional Revitalization Cooperation Volunteers, and it involves a wide range of stakeholders. Our laboratory is primarily responsible for the design of the renovation of the traditional house that will serve as the project’s base. While progressing with the design remotely, we have conducted two on-site workshops so far, during which we stayed in the house undergoing renovation.
【1st Workshop / 2024.03.19-24】
初回ワークショップでは、現地で既存状態を観察して詳細の把握、事前に作成した図面の修正を行いながら、メンバーが各々、民家を交流拠点としてリニューアルするにあたって気になる箇所を設定した。それを踏まえ、庭、既存エントランス、接道立面の3チームに分かれて検討を進めた。
During the first workshop, we began by observing the existing conditions of the site in detail and revising our preliminary drawings accordingly. Each team member identified specific areas of interest or concern related to converting the house into a community hub. Based on these insights, we divided into three teams to further develop ideas, focusing respectively on the garden, the existing entrance, and the facade facing the street.

検討の合間には、地元で活動する人を招いて街が歩んできた歴史や今に残る祝祭、文化について説明を受け、様々なエピソードを聞きながら街を散策した。また、技能実習生の方々との交流も行った。阿部夫妻が定期的に開催している「ごはんの会」では、実習生と研究室メンバーがそれぞれ地元の料理を振る舞い、食を通して文化交流をすることができた。夜にはスポーツ会にも参加し、自然に生まれる会話の中で実習生の生活や彼ら自身の意識に触れる良い機会となった。
Between design sessions, we invited local community members to share insights into the town’s history, its enduring festivals, and cultural traditions. These conversations were followed by guided walks through the neighborhood, where we listened to various stories and gained a deeper sense of place. We also had opportunities to interact with technical intern trainees. At the “Gohan no Kai” gatherings, regularly hosted by the Abe couple, both the trainees and our lab members prepared and shared dishes from their respective home regions, fostering cultural exchange through food. In the evenings, we joined in sports activities, which naturally led to conversations that gave us valuable insight into the daily lives and personal perspectives of the trainees.
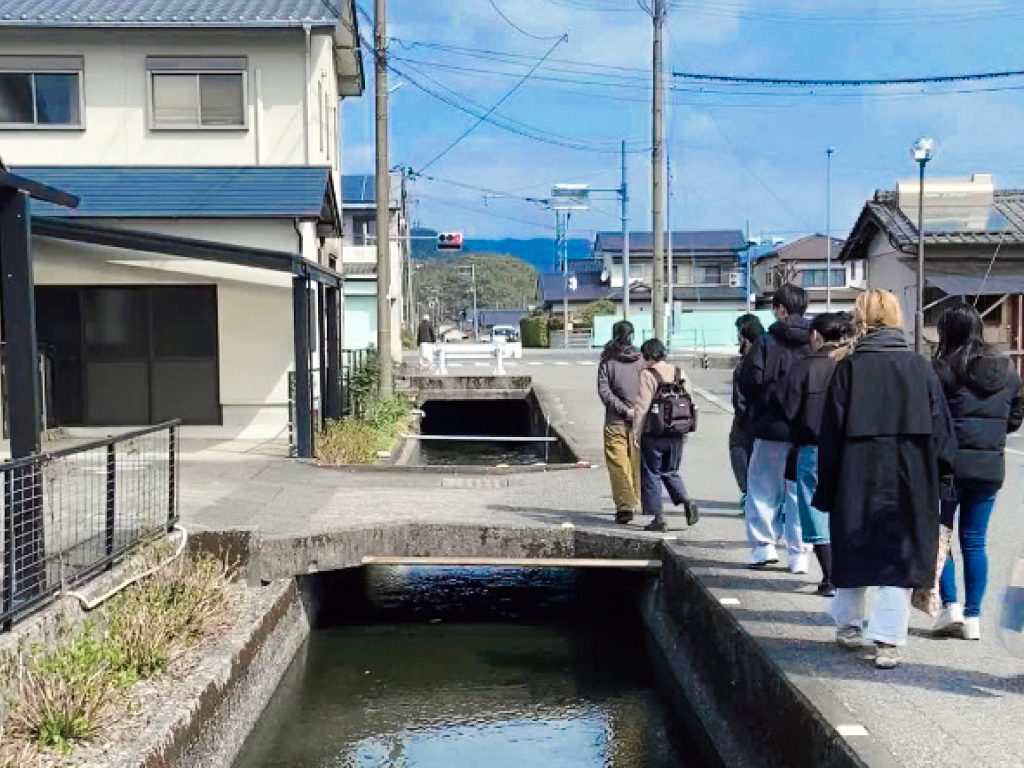
最終日には、地域の人々を招き、ワークショップでの検討の成果について公開プレゼンテーションを行った。庭を対象とした班は、現在活用されていない庭の問題を庭とフロアレベルの高低差であると設定し、それを如何に解消するか、多様な形態を検証した。既存玄関の活用を検討した班は、エントランス付近のフロアを一部土間化するなど、内外を明確に分離するのではなく、空間的・心情的な“浅瀬”を設ける提案をした。接道立面を扱った班は、畑やショップスタンド、ウォールペイントなど、自然な交流のきっかけとなるようなオブジェクトを立面に与える可能性について検討した。
プレゼンに対し、地元の方からは実際にこれらの提案が実現した場合にどのような効果が生まれそうか、どう感じるか、など率直かつ現実的な視点から意見をいただくことができた。その後の具体的な設計に向け、本ワークショップでの提案や地域の方々からのフィードバックを貴重な糧として持ち帰った。
On the final day, we held a public presentation to share the outcomes of the workshop with local residents. The team focusing on the garden identified the unused state of the space and the level difference between the garden and the interior floor as key issues. They explored various design strategies to resolve this disconnection. The team working on the existing entrance proposed partially converting the floor near the entrance into a concrete surface, aiming not to sharply divide the interior and exterior, but rather to introduce a spatial and emotional “shallows” that gently bridges the two. Meanwhile, the team addressing the street-facing facade explored the potential of introducing objects such as a small farm, a shop stand, or wall paintings—elements that could naturally spark interaction.
In response to the presentations, local residents offered candid and practical feedback, including how the proposals might actually affect the space and how they might feel if realized. This input, along with the proposals developed during the workshop, was brought back as valuable groundwork for the next phase of the project’s design.

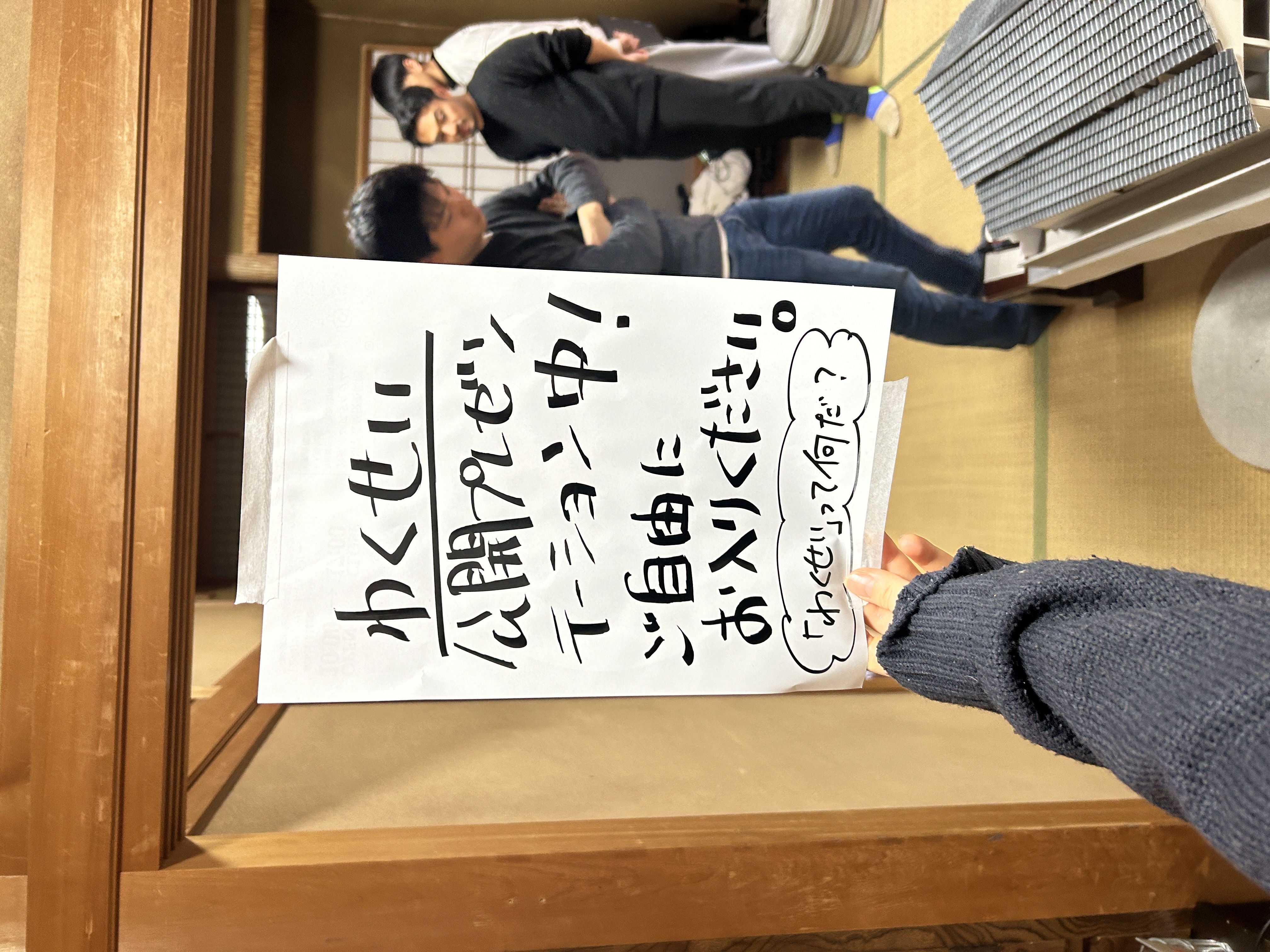
【2nd Workshop / 2024.10.02-08】
2度目のワークショップは初回から時間をおいて、10月の実施となった。この間の期間にはゾーニングなど拠点の全体構成の決定、各要素の本格的な設計を行い、第一回自主施工、工務店施工、第二回自主施工の3段階の施工計画を立ち上げた。本ワークショップはその初回に位置づけられる。今回改修対象としたのは庭デッキ、収納、洗面台の三か所である。
The second workshop was held in October, some time after the first. During the interim, we focused on determining the overall zoning and spatial organization of the base, and advanced the design of individual elements in earnest. This led to the development of a three-phase construction plan: the first self-build phase, contractor-led construction, and a second self-build phase. This workshop marked the beginning of that sequence. The areas targeted for renovation during this session were the garden deck, storage units, and the washbasin.
①庭デッキ / Garden Deck
既存状態では、縁側と庭に500㎜程度のレベル差があり、屋内外の行き来が生まれにくい状態であった。それに対し、屋内床レベルと基壇のレベルをそれぞれ延長するようにデッキを2段設置した。
In its existing state, there was a level difference of approximately 500mm between the engawa (veranda) and the garden, making it difficult to facilitate natural movement between indoor and outdoor spaces. To address this, we installed a two-tiered deck: one level extending from the indoor floor and another from the garden base. This stepped configuration helps to gradually bridge the height gap, encouraging fluid interaction between the interior and the garden.
②収納 / strage
押し入れを解体し、居間とスタジオの干渉空間として再構成する。畳間側には畳に座った際に手を伸ばしやすい高さの棚、スタジオ側にはキャスター収納を設け、二つの空間はシーンに応じて仕切る/解放することを選択できる。
The original oshiire (built-in closet) was dismantled and reconfigured as an intermediary space between the tatami room (living area) and the studio. On the tatami side, a low shelf was installed at a height that allows easy reach when seated on the floor. On the studio side, we installed movable storage units on casters, enabling flexible use. This redesign allows the two spaces to be either separated or opened up depending on the scene or activity, supporting both functional division and spatial continuity.
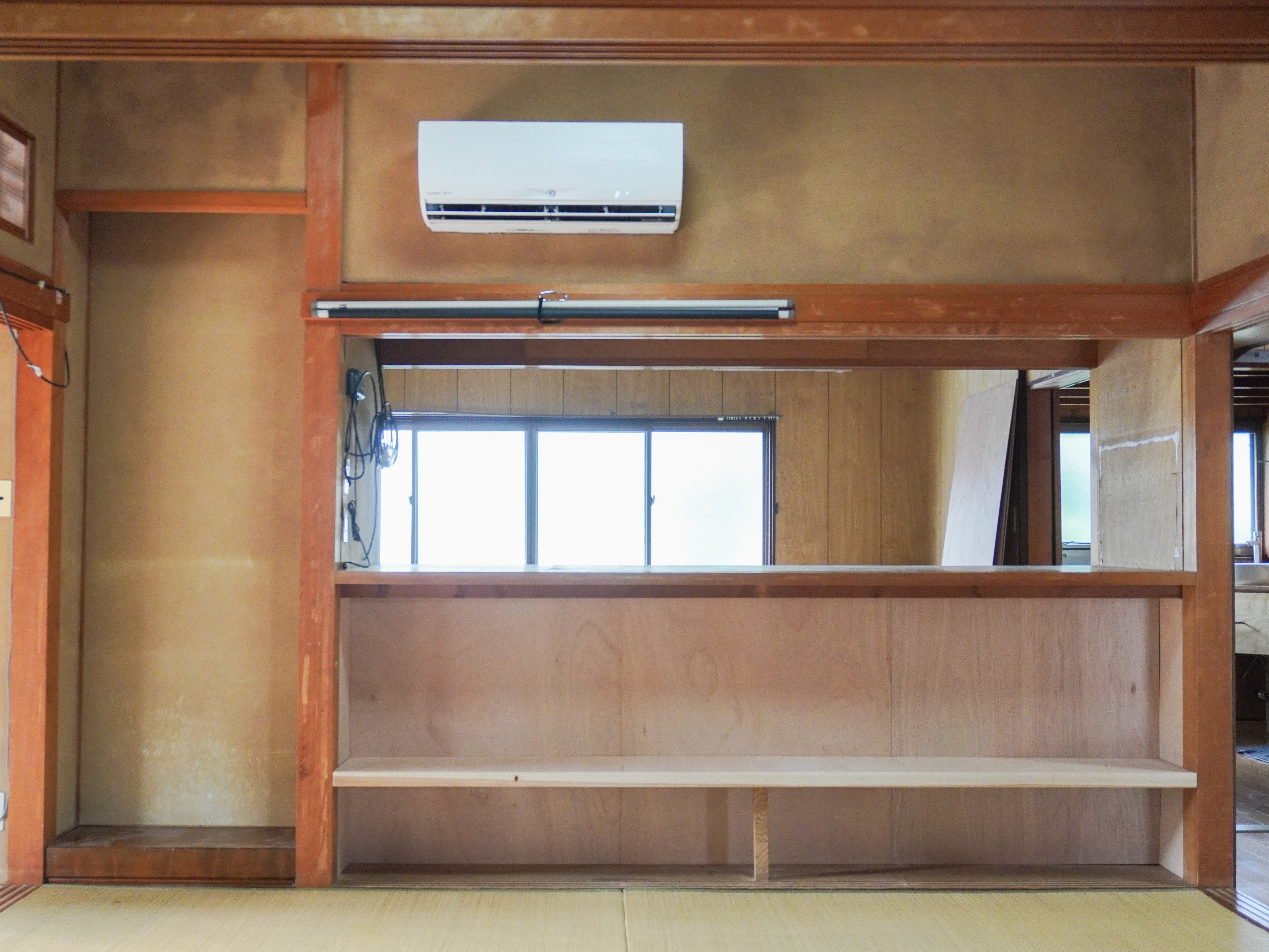
③洗面台 / Washbasin
既存の洗面室には新たにスタジオ機材を配置するため、限られたスペースを活用する三角の形状とした。
To accommodate new studio equipment in the existing washroom, the washbasin was redesigned in a compact triangular shape. This allowed for efficient use of limited space while maintaining functionality.
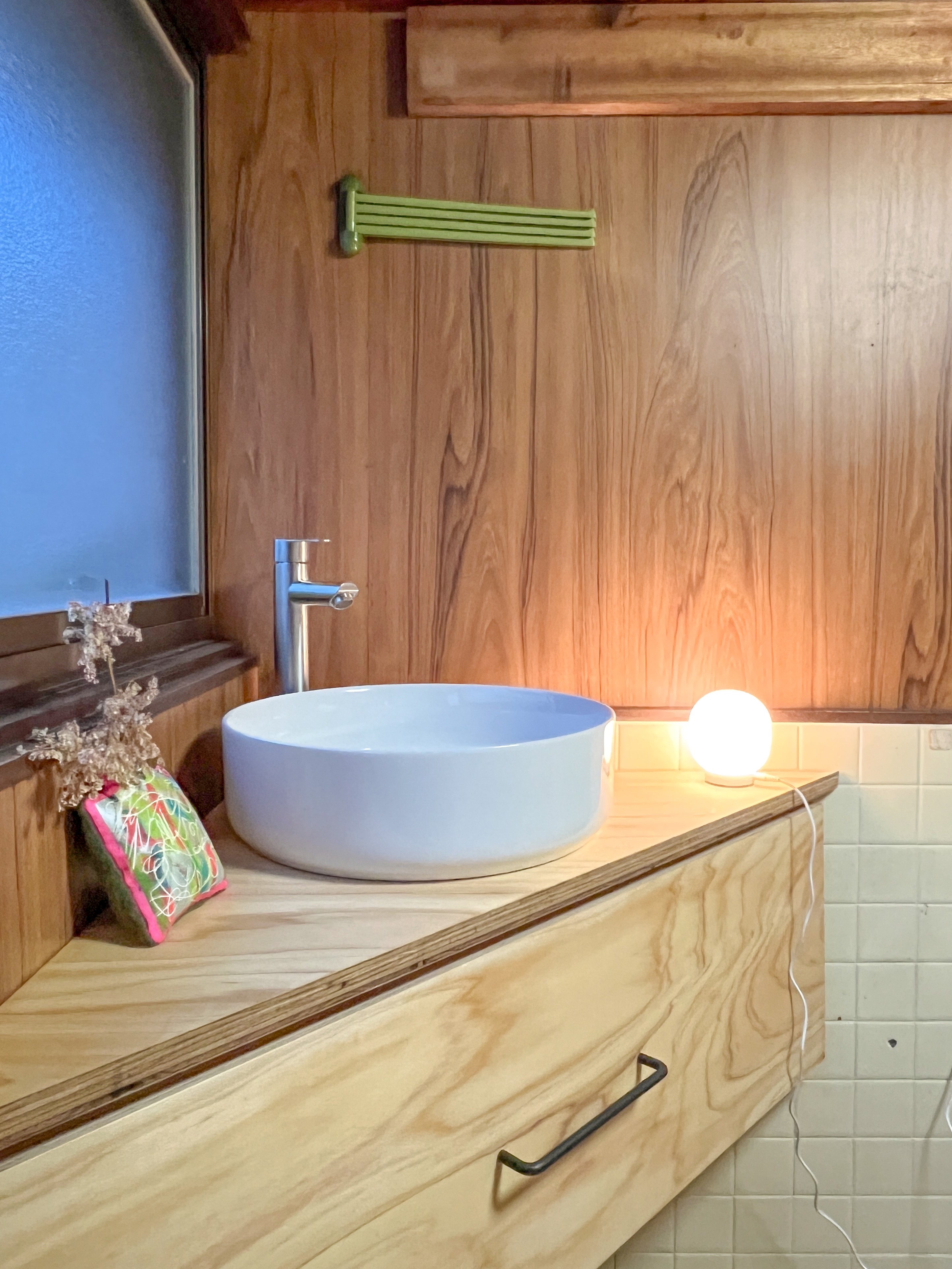
各箇所、事前に設計を行った上での施工だったが、現地で実際に作業を始めて発見されることも多くあった。特に躯体に傷をつけないような解体、部材の現場合わせの作業など、既存改修ならではの施工上の困難を自ら経験した。施工後、実際に使用される様子を見て、建物が変わってゆくこととそれが人々の振る舞いに如何に影響するかを身をもって実感することができる貴重な機会となった。
今後、工務店による工事および三度目のワークショップを来年度に予定している。次回制作に向け、現在も検討を進めている。
Each element was constructed based on prior design, but many new insights emerged once work began on-site. We experienced firsthand the challenges unique to renovation—such as dismantling without damaging the structure and adjusting components to fit existing conditions. Observing how the space was used after construction offered a valuable opportunity to see how physical changes influence people’s behavior.
