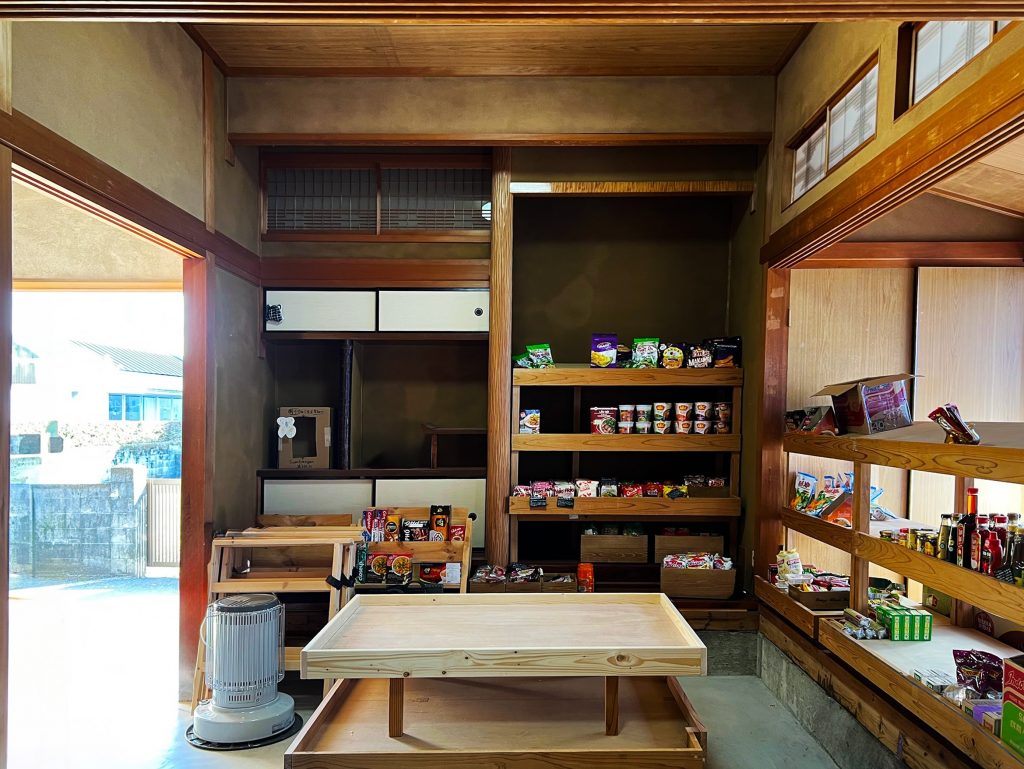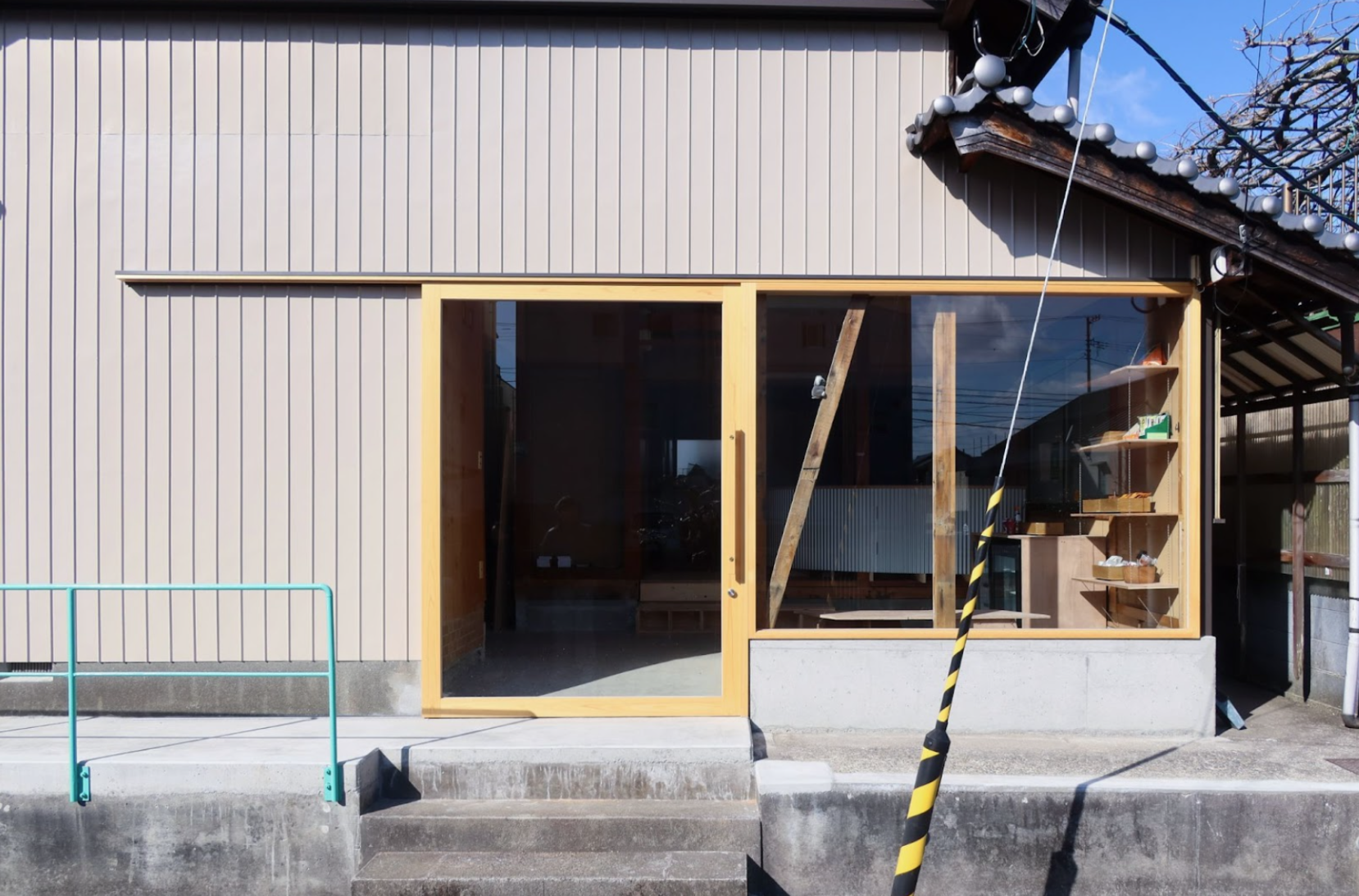2024年初頭から参加している、土佐市における技能実習生と地域住民の交流を目指す「わくせいProject」の一環として、三度目となる現地ワークショップを行った。
研究室としては、2025年夏に予定される拠点の正式オープンに向けた空間設計・施工を第一の目標としている。これまでに、2024年10月の第二回ワークショップにおける自主施工、同12月の工務店による工事を経ており、今回のワークショップは計三段階で計画された施工の最終工程に位置づけられ、一つの区切りとなる。
As part of the “Wakusei Project,” which aims to foster interaction between technical intern trainees and local residents in Tosa City and has been ongoing since early 2024, we held our third on-site workshop. The primary goal for our laboratory is the spatial design and construction of the project base, which is scheduled to officially open in the summer of 2025. This effort follows a phased construction plan: the first phase was self-built during the second workshop in October 2024, the second involved construction by a local contractor in December 2024, and the recent workshop marked the final phase of construction, serving as a significant milestone for the project.
【3rd Workshop / 2025.03.02-07】
拠点に訪れると、前回のワークショップ時から工務店による土間化、開口設置等の工事を経て、拠点の空間は大きく変容していた。遠隔で取り組んできた設計が実現されている様子に感動を覚えながら、作業に取り掛かった。今回は、主にマーケットとして使用される土間空間で用いる什器を製作した。以下に、エリアごとに製作の概要を記録する。
Upon arriving at the base, we found that the space had undergone a significant transformation since the previous workshop, with the contractor having completed work such as converting the floor to concrete and installing openings. Seeing the remote design work we had been developing finally materialized was deeply moving, and we immediately began our tasks. This time, we focused on producing furniture and fixtures to be used primarily in the concrete-floored space designated for market use. Below is a summary of the production activities, organized by area.


①エントランス什器 / Entrance Fixtures
新たに大きな開口を設けた一室は、玄関と一体となったエントランス空間として、外へのディスプレイを兼ねた小規模の商品陳列、立ち話や軽食などの短時間の滞在を促す場として設える。空間に一体感を持たせるモチーフとして、後述のカウンターと併せてロープを用いた。棚の吊り方や強度を持たせる結い方など、事前の検討に加え現地でも調整を行った。キャスター付きの冷蔵庫・冷凍庫ケース、ベンチ、吊り棚の三点を製作した。
A room newly fitted with a large opening has been reconfigured into an entrance space integrated with the main entryway. This area is designed to serve as a semi-outdoor display zone for small-scale product showcases and to encourage short stays, such as casual conversations or light meals. To create a sense of cohesion within the space, we incorporated rope as a unifying motif, used here in conjunction with the counter described later. Beyond prior design considerations, we also made on-site adjustments to how the shelves were suspended and how knots were tied to ensure adequate strength. In this area, we produced three main fixtures: a set of refrigerated and frozen display cases on casters, a bench, and a suspended shelf.


②カウンター / Counter
エントランスとキッチンを繋ぐ要素として、カウンターを設置する。二つの空間を連続的に跨ぐとともに、場所を印象付ける存在感を与えるため、円形とした。側面は金属波板をロープで結わえ、ラフな雰囲気とともにエントランス什器と一体感を持たせるデザインとした。部材の切り出しは外部に委託し、現地では組み立てを行った。
A counter was installed as a connecting element between the entrance and kitchen areas. To create a continuous flow between the two spaces while also establishing a strong visual presence, a circular form was chosen. The side surfaces were clad with corrugated metal panels, fastened with rope to evoke a rough, informal atmosphere and maintain visual continuity with the entrance fixtures. While the components were pre-cut by an external supplier, the assembly was carried out on-site.

③マーケット陳列棚 / Market Display Shelves
メインのマーケットエリアには、近郊の商店から譲り受けた既存の什器をリメイクした陳列棚を設置する。既存棚の幅を変える、足を付け替えるなどの加工を行い、床の間や縁側の寸法に合わせた形状に調整した。また、実際に棚を置きながら、来訪者の目線でどのように商品が見えるか確認しながら高さを決定していった。
In the main market area, we installed display shelves repurposed from existing fixtures donated by local shops. These shelves were modified to better suit the space—for example, by adjusting their widths and replacing the legs—to match the dimensions of features like the tokonoma (alcove) and engawa (veranda). The shelf heights were finalized through on-site experimentation, placing them in context and evaluating product visibility from the perspective of visitors. This ensured both spatial harmony and functional usability within the market environment.

④階段・スロープ・靴箱 / Stairs ・ Ramp ・ Shoe Rack
土間と床フロアのレベル差400㎜に対する階段および、車いすのアクセスを確保するためのスロープ、靴箱を一体化する機構を考案し、製作した。通常は靴箱が階段の一段目を兼ね、車いす走行時には靴箱を移動し、二段目を手前に開くことでスロープとして機能する。
We designed and fabricated an integrated structure that combines a staircase, ramp, and shoe rack to accommodate the 400mm level difference between the concrete floor and the raised wooden floor. Under normal use, the shoe rack doubles as the first step of the staircase. For wheelchair access, the shoe rack can be moved aside, and the second step folds forward to transform into a ramp. This multi-functional mechanism allows for flexible use of space while ensuring both accessibility and storage functionality.



また、これまでのワークショップと同様、期間中に「ごはんの会」に参加し、技能実習生と互いに料理を振る舞い合うことで親睦を深めた。
As in previous workshops, we also participated in the “Gohan no Kai” (Shared Meal Gathering) during this period, where we deepened our connections with technical intern trainees by preparing and sharing meals with one another. This mutual exchange through cooking fostered a sense of camaraderie and cultural understanding.

各箇所、現地での調整や様子を見ながら決定した箇所も多かったが、限られた時間の中で製作を完遂することができた。当初に予定していた拠点の初期整備は本ワークショップで一区切りとなるが、長い目で成長を見据える「わくせいProject」に、今後も研究室として関わり続けていく。
While many design decisions were made on-site through observation and real-time adjustments, we were able to complete all production within the limited time available. This workshop marks a major milestone, concluding the initial phase of setting up the project base as originally planned. However, as the “Wakusei Project” is envisioned as a long-term endeavor, our laboratory remains committed to being involved in its ongoing development and growth.
プロジェクト共同者:現在地域おこし協力隊として活動しているグラフィックデザイナーの阿部航太・美香夫妻を中心に進行
