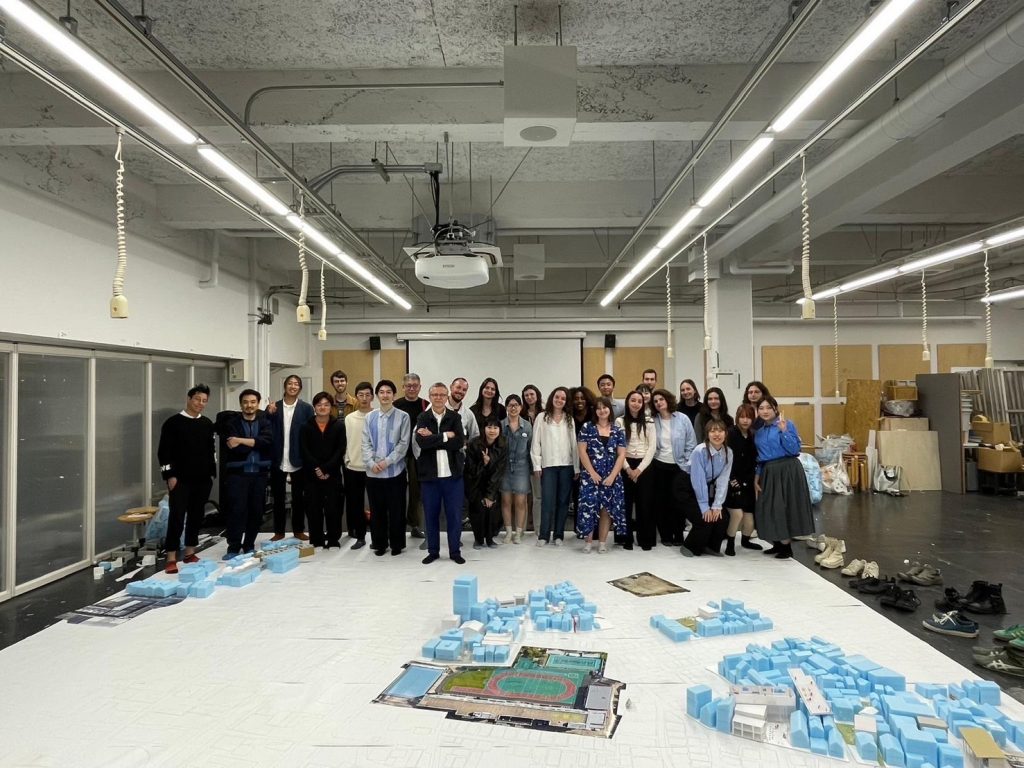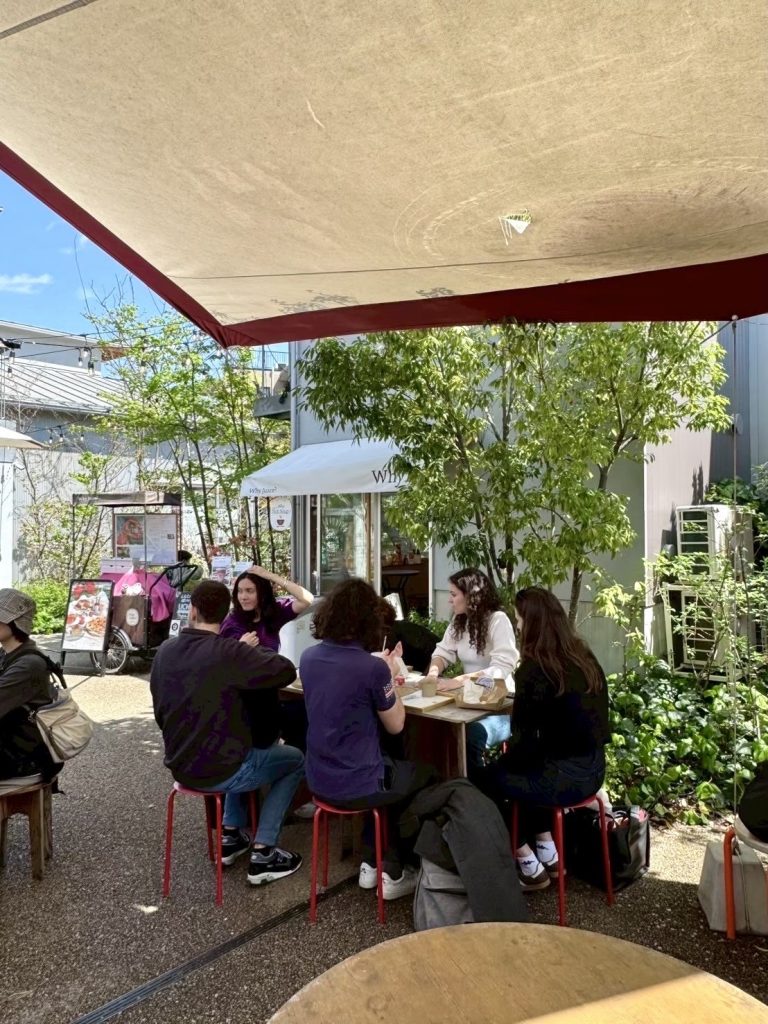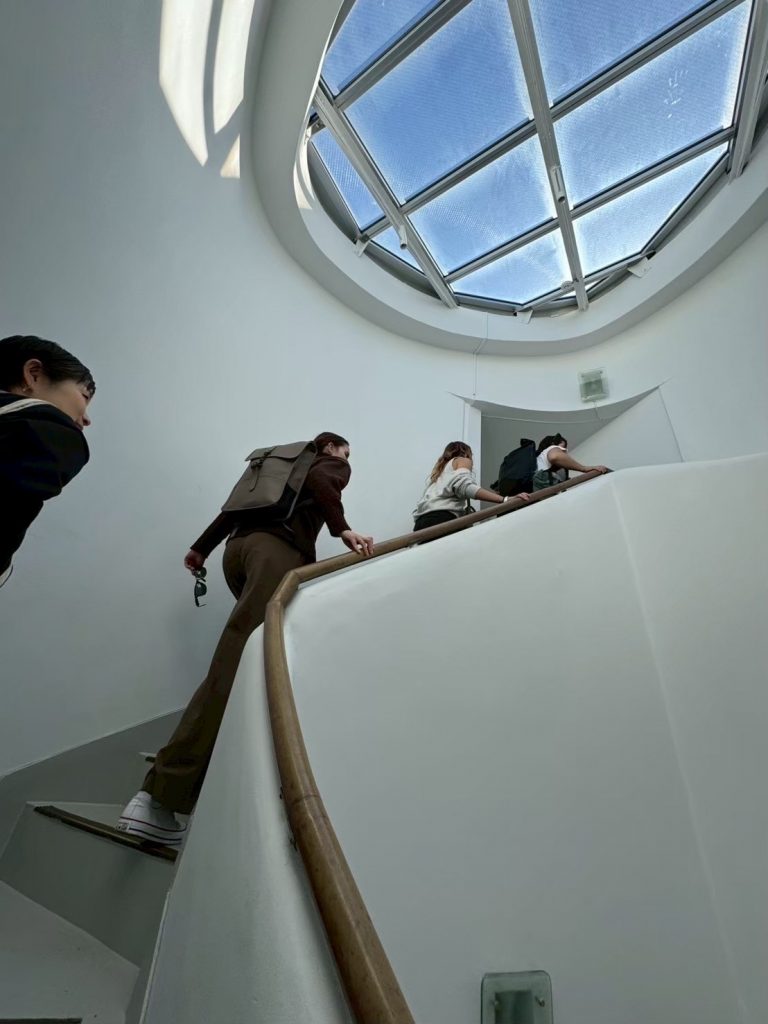Versailles Architecture Academy Joint Workshop @ Yahiro, Sumida Ward
毎年4月に行われるヴェルサイユ大学との合同WSが行われた。4/7-4/18の期間に、フィールドワークや見学を交えながら設計提案を目指した。
東京都墨田区の町工場エリアの八広は、町工場をはじめとして作業場と住居が一体化した建物(RCF:Residence convine factory)や工芸品を作る工場などが残り味わい深い景観を残している。
ヴェルサイユ大学の学生らが事前に学習し、6つのテーマを設定したうえでエリア内の6つのブロックを対象敷地としてそれぞれグループで設計を進めた。
グループ1:衰退する産業組織
グループ2:産業と都市生活のインフラ
グループ3:レジリエンス
グループ4:低層住宅密集地のモルフォロジー
グループ5:日本の製造工場の類型
グループ6:生産的な空間・多様性
学生らの日本の生活のサポートをしながら食事などを共にとるなかで親睦を深め、互いの建築学生としての文化交流や意見交換を行うことができた。
The annual joint workshop with the University of Versailles took place from April 7 to April 18. During this period, participants engaged in fieldwork and site visits while working toward architectural proposals.
Yahiro, located in the Sumida Ward of Tokyo, is an area known for its small-scale factories. It retains a rich and unique urban landscape, featuring buildings where workshops and residences are integrated (RCF: Residence Combined with Factory), as well as traditional craft factories.
Students from the University of Versailles conducted preliminary studies before arriving and, based on six pre-defined themes, worked in groups on six different blocks within the area as their project sites.
- Group 1: Declining Industrial Organizations
- Group 2: Infrastructure of Industry and Urban Life
- Group 3: Resilience
- Group 4: Morphology of High-Density Low-Rise Housing
- Group 5: Typologies of Japanese Manufacturing Plants
- Group 6: Productive Spaces and Diversity
While supporting the students’ daily lives in Japan and sharing meals together, we were able to build strong relationships and engage in meaningful cultural and architectural exchanges.
【敷地調査】
各敷地ブロックの現状や周囲の建物の機能を観察し、メンバーで話し合いをしながらエリアをより良くできる提案を模索した。英語やフランス語、日本語が飛び交いながら意見を共有した。
[Site Research]Each group observed the current conditions of their assigned block and the functions of surrounding buildings. Through group discussions, they sought ways to improve the area. English, French, and Japanese were freely exchanged as opinions were shared. The area consists of a mixture of newly built structures and older houses.

新築や古い家屋が混在するエリア
【建築見学】
ミカン下北
下北沢「BONUS TRACK」(写真左)
東京日仏学院(写真右)
国立代々木競技場(写真下) etc
「BONUS TRACK」は住宅街の中に存在する、新たなタイプの商店街。小規模な飲食店やカフェ、本屋などが周辺の家屋と同じ高さで続いていることで一体的な印象をもたらす。下北沢駅南西口の遊歩道から続く公園の先に見えるこの場所では、散歩の途中で休息する人や本を読みながらリラックスする人が穏やかな時間を過ごしていた。
今回の設計提案において、このような低密度で人と人とが緩やかに繋がる空間は参考になったグループも多かった。
東京日仏学院と国立代々木競技場では、館内スタッフによる案内を受けながら見学した。
観客の入っていない競技場など、普段は目に出来ない内観を見るいい機会となった。
[Architectural Site Visits]- Mikan Shimokita
- “BONUS TRACK” in Shimokitazawa (photo left)
- Institut français de Tokyo (photo right)
- National Yoyogi Gymnasium (photo below), etc.
“BONUS TRACK” is a new type of shopping street located in a residential neighborhood. Small cafés, restaurants, and bookstores are arranged at the same height as the surrounding homes, creating a cohesive and inviting atmosphere. Located at the end of a park that extends from the southwest exit of Shimokitazawa Station, it’s a place where people rest during walks or read books in a relaxed setting. Many groups found this kind of low-density, loosely connected space to be an inspiring reference for their design proposals.
The visits to Institut français de Tokyo and the National Yoyogi Gymnasium were guided by local staff. These visits provided rare opportunities to see interior spaces not normally accessible to the public, such as an empty stadium.
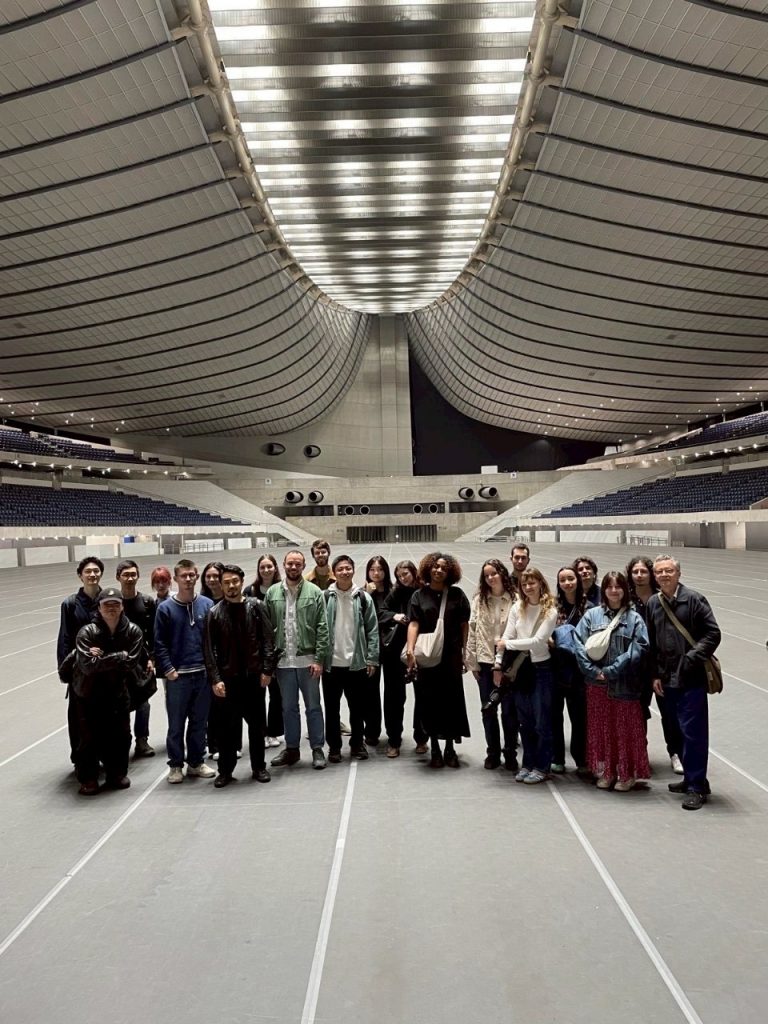
【最終プレゼンテーションに向けて】
[Toward the Final Presentation]
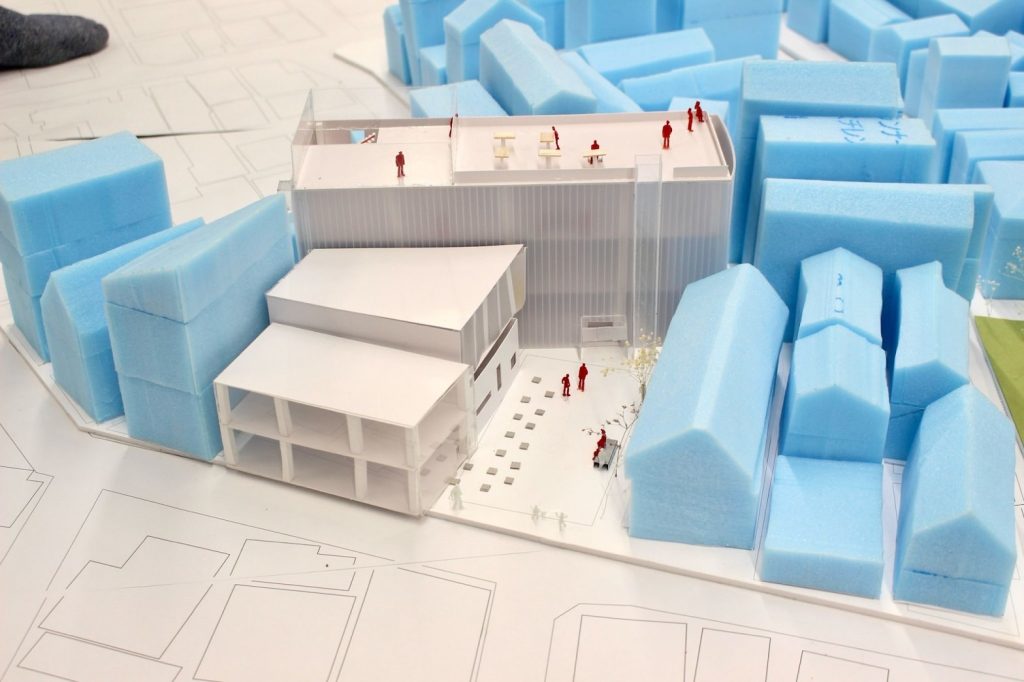
各グループの提案は、キッズスペースや外から見れる生産空間、工場のリノベーションなど様々だ。中間のプレゼンでは、両大学の教員からのフィードバックを受けて最終プレゼンに向けてブラッシュアップが進められた。新たに提案する建築の機能が敷地周辺にどのような効果をもたらすのか、模型やプレゼンが伝わるものになっているかなど根本的な部分から表現にいたるまでアドバイスをいただいた。
模型や図面の仕上げを進め、手書きのパースやイメージスケッチを加えてプレゼンテーションの内容を深めていった。
最終プレゼンテーションでは各グループの模型が大きな地図の上に並び、1/100スケールの八広の街を囲みながらフィードバックを受けた。
都市計画系の教員の方もお呼びして、都市の生まれた背景を踏まえた包括的なアドバイスもいただくことができた。染物工場のリノベーションを行ったグループに対しては、隅田川の水を活用していたことを交えてそのバックグラウンドを踏まえた意識について指摘をなされており、工場を建てる側がこの場所に建てる経緯を想像した設計の重要性を認識できた。
プレゼン後は互いのグループの作品を見せ合い交流を深めた。
Each group developed unique proposals, including kid-friendly spaces, visible production areas, and factory renovations. During the interim review, feedback from professors of both universities helped refine the projects for the final presentation. Advice ranged from fundamental questions—such as how the new architectural functions might impact the surrounding area—to how effectively models and presentations conveyed their ideas.
As the presentation materials were completed, students added hand-drawn perspectives and sketches to further develop their concepts. During the final presentation, each group’s model was placed on a large site map, forming a 1:100 scale version of the Yahiro neighborhood. Presentations and feedback were exchanged around this map.
Urban planning professors were also invited, and they offered comprehensive advice based on the historical background of the city. For instance, in the case of the group that proposed a renovation of a dyeing factory, comments were made about the historical use of Sumida River water and the importance of considering the background and motivations behind why such factories were originally built in this location. This emphasized the value of understanding context in architectural design.
After the presentations, groups shared their work with one another, deepening their exchanges.
Spending 11 days together working and exploring the city created strong bonds among participants and allowed for a rich exchange of ideas. Some groups determined architectural forms after developing a concept, while others started by identifying necessary site functions and then envisioned what kind of space would emerge from them. Encountering such fundamental differences in design approaches led participants to reconsider their own ways of thinking. It was a valuable experience of collaborative architectural creation across borders, enriched by open dialogue and diverse perspectives.
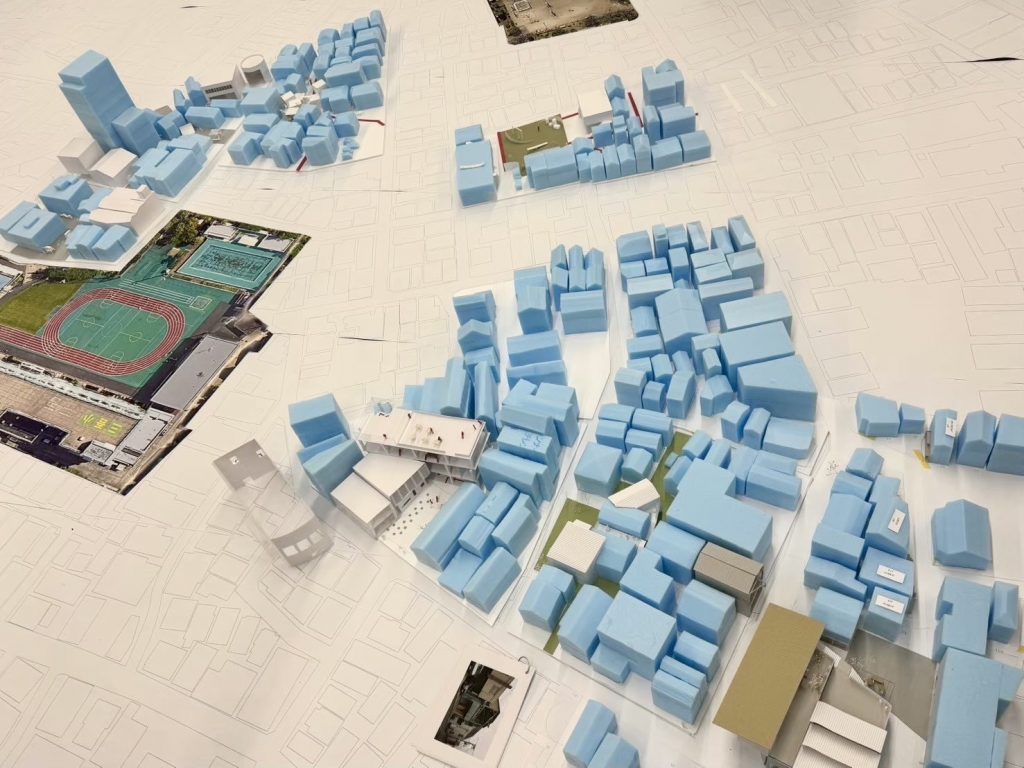
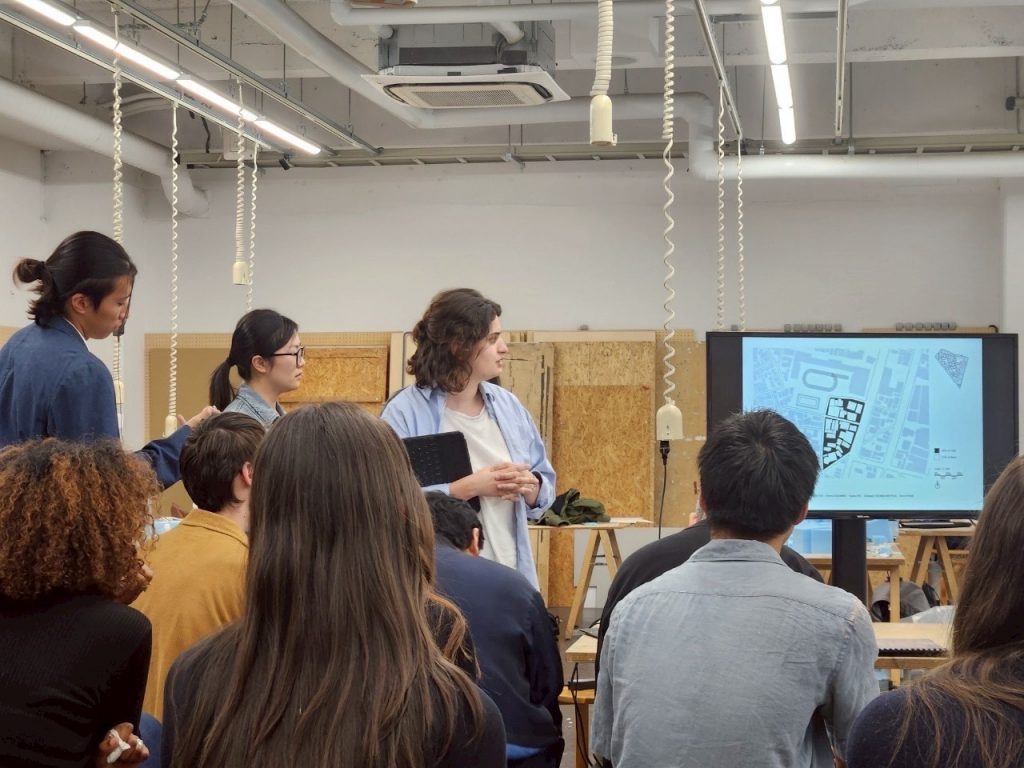
作業や見学など計11日間に渡り時間を共にしたことで仲が深まり多くの考えを共有することができた。コンセプトを決めた後に建築形状を決定していくやり方や、敷地に対して必要な機能を決めた後にその場所が人々にとってどのような場所になっていくかを考えるやり方など多様な設計手法がある。メンバー間で話し合いを重ねるうちにそのような根本的なやり方の違いに直面したことで、設計を行ううえでの頭の使い方を考え直させられるような機会にもなった。国境を越えて意見をぶつけ合いながら一つの設計を生み出す貴重な経験をすることができた。
